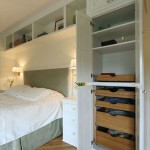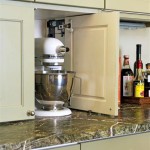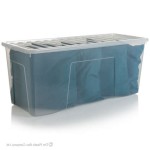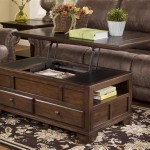Open Closet Storage Ideas: Maximizing Space and Style
Open closet storage solutions have gained considerable popularity in recent years, offering a visually appealing and practical alternative to traditional enclosed closets. These systems are characterized by the absence of doors, allowing immediate access to displayed clothing and accessories. The open design encourages organization and can significantly enhance the aesthetic of a room. This article explores various open closet storage ideas, focusing on their key benefits, implementation strategies, and considerations for different spaces and styles.
Benefits of Open Closet Storage
One of the principal advantages of open closet storage is its space-saving potential, particularly in smaller rooms or apartments. By eliminating the need for swinging doors, the floor space required for closet operation is reduced. The visual openness also contributes to a perception of greater room size, as the eye is not obstructed by solid panels. Further, open closets can be more cost-effective than traditional built-in units, as the materials and labor involved in door construction and installation are eliminated.
Another key benefit is the ease of access and visual inventory provided by open closets. Clothing and accessories are immediately visible, simplifying the selection process and encouraging regular organization. This can be particularly helpful for individuals who struggle with maintaining a tidy closet, as the visual reminder of clutter encourages more frequent tidying. The open design also allows for better ventilation, reducing the risk of musty odors and promoting the longevity of clothing.
Beyond their practical advantages, open closets offer a significant opportunity for personalization and aesthetic enhancement. They can be integrated seamlessly into various design schemes, from minimalist and modern to bohemian and eclectic. The open display allows for the incorporation of decorative elements, such as plants, artwork, and stylish storage containers, further enhancing the overall ambiance of the room.
Implementing Open Closet Storage Systems
The implementation of an open closet storage system requires careful planning and consideration of the available space, storage needs, and aesthetic preferences. Before embarking on the project, it is essential to assess the dimensions of the space and determine the optimal layout for maximizing storage capacity and functionality. The height, width, and depth of the closet area should be accurately measured to ensure that the chosen system will fit properly.
A crucial step in the implementation process is to define storage needs. Consider the types of clothing and accessories that need to be accommodated, as well as the quantity of each item. This will inform the selection of appropriate storage components, such as hanging rods, shelves, drawers, and shoe racks. For example, individuals with a large collection of dresses or suits will require more hanging space, while those with extensive shoe collections will benefit from dedicated shoe storage solutions.
After assessing space and storage requirements, select a suitable open closet system. Numerous options are available, ranging from freestanding units to wall-mounted systems. Freestanding units offer flexibility and portability, while wall-mounted systems provide a more permanent and streamlined look. Consider the material and construction quality of the system, ensuring that it is durable and capable of withstanding the weight of the stored items. Materials like solid wood, metal, and durable composite boards are all suitable options.
Proper installation is essential for the functionality and safety of an open closet system. Wall-mounted systems should be securely anchored to wall studs to prevent sagging or collapse. Freestanding units should be placed on a level surface and may require additional stabilization, particularly if they are tall or heavily loaded. Follow the manufacturer's instructions carefully during installation, and consider seeking professional assistance if necessary.
Organization is paramount in maintaining the effectiveness and aesthetic appeal of an open closet. Clothing should be arranged in a logical and visually pleasing manner, such as by color, garment type, or season. Utilize matching hangers to create a uniform and organized appearance. Consider employing storage containers, such as baskets, bins, and decorative boxes, to conceal smaller items and maintain a clutter-free environment. Regularly declutter the closet by removing items that are no longer worn or needed.
Open Closet Design Considerations
The design of an open closet should complement the overall aesthetic of the room. Consider the color palette, materials, and style of the existing furniture and décor when selecting an open closet system. For a minimalist design, opt for clean lines, neutral colors, and simple hardware. For a more eclectic look, incorporate bolder colors, textures, and decorative elements.
Lighting plays a critical role in enhancing the visibility and aesthetic appeal of an open closet. Adequate lighting ensures that clothing and accessories are easily visible, simplifying the selection process. Consider installing LED strip lights along the shelves or hanging rods to provide targeted illumination. Alternatively, overhead lighting fixtures can be used to illuminate the entire closet area. Ensure that the lighting is both functional and aesthetically pleasing, complementing the overall design of the room.
Privacy is another consideration, particularly in shared spaces. While open closets are designed to be visually accessible, some individuals may prefer to incorporate elements of privacy. This can be achieved through the use of curtains, screens, or room dividers. These elements can be used to conceal the contents of the closet when desired, providing a sense of separation and privacy. Consider the material and style of the privacy element, ensuring that it complements the overall design of the room.
Maintenance is essential for preserving the appearance and functionality of an open closet. Regularly dust and clean the shelves, rods, and other components of the system. Address any minor repairs or adjustments promptly to prevent further damage. Periodically declutter the closet by removing items that are no longer needed or worn. This will help to maintain a tidy and organized environment.
Personalization is key to creating an open closet that reflects individual style and preferences. Incorporate decorative elements, such as plants, artwork, and accessories, to enhance the aesthetic appeal of the space. Consider using decorative storage containers to conceal smaller items and add visual interest. Personalize the organization system to suit individual needs and preferences, ensuring that the closet is both functional and aesthetically pleasing.
Open closet storage offers a versatile and stylish solution for maximizing space and enhancing organization. By carefully considering space requirements, storage needs, and aesthetic preferences, individuals can create customized open closet systems that complement their personal style and enhance the overall ambiance of their homes. The key to a successful open closet is thoughtful planning, diligent organization, and regular maintenance.
Open closets, when thoughtfully designed, can transition from being merely functional storage spaces to becoming integral design features that augment the overall aesthetic of any room. The open nature of these systems encourages regular maintenance, preventing the accumulation of clutter and promoting a sense of orderliness. By embracing the principles of intentional design and consistent organization, individuals can effectively leverage the benefits of open closet storage to create spaces that are both visually appealing and exceptionally functional.
The implementation of open closet storage should not be viewed as a static project but rather as an ongoing process of refinement and adaptation. As storage needs evolve and personal style preferences change, the open closet system can be readily adjusted and reconfigured to accommodate these shifts. This inherent flexibility is one of the key advantages of open closet storage, allowing individuals to create spaces that are not only aesthetically pleasing but also dynamically responsive to their changing needs.

Open Closet Ideas The Home Depot

15 Brilliant Open Closet Ideas To Get Organized

Open Closet Ideas The Home Depot

23 Open Closet Ideas To Make Getting Dressed A Cinch
:max_bytes(150000):strip_icc()/homemadebyc-1db0f38b00424108b1c0aaa370a616ce.jpg?strip=all)
23 Open Closet Ideas To Make Getting Dressed A Cinch

9 Smart Strategies To Get More Out Of Your Small Closet Storage Space

38 Creative Clothes Storage Solutions For Small Spaces Digsdigs
:strip_icc()/cdn.cliqueinc.com__cache__posts__225230__-225230-1495753712103-image.700x0c-a7e25b7297e74886a6ecfed1cfda8cf0.jpg?strip=all)
25 Walk In Closet Ideas And Tips From A Fashion Blogger

Open Closet Ideas The Home Depot

10 Best Closet Systems And Kits Of 2024
Related Posts








