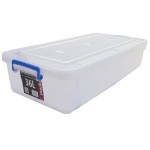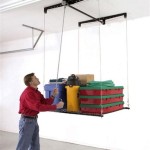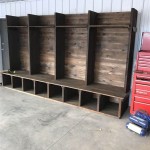DIY Overhead Garage Storage Ideas for Small Spaces
Garages, particularly in smaller homes or urban environments, often present significant storage challenges. Floor space is typically limited and dedicated to vehicle parking and other essential activities. Optimizing the vertical space within a garage through overhead storage solutions can significantly increase usable storage capacity, decluttering the area and improving overall organization. This article will explore various do-it-yourself overhead garage storage ideas specifically tailored for small spaces, emphasizing practicality, affordability, and ease of installation.
Effective overhead storage requires careful planning, considering weight limitations, accessibility, and the specific items to be stored. It's crucial to assess the garage's structural integrity, particularly the ceiling joists or rafters, to ensure they can support the added weight of the storage system and its contents. Selecting appropriate materials and employing secure installation techniques are paramount to guaranteeing safety and stability. The following sections detail practical and adaptable approaches to DIY overhead garage storage.
Utilizing Existing Rafters and Joists for Simple Platform Storage
One of the most straightforward methods for creating overhead storage involves leveraging the existing structure of the garage. Garages with exposed rafters or joists present an immediate framework for constructing platforms. This method is particularly well-suited for storing lightweight and bulky items that don't require frequent access, such as holiday decorations, seasonal clothing, or camping gear. The design is simple: build a platform suspended between the rafters or joists.
Begin by measuring the distance between the rafters or joists. This measurement will determine the width of the platform. Cut wooden planks (typically 2x4s or 2x6s, depending on the desired load capacity) to fit snugly between the rafters/joists. Secure these planks to the rafters/joists using screws or nails, ensuring they are firmly attached and evenly spaced. The spacing will be determined by the weight of the expected contents and the thickness of the decking to be placed on top. Thicker decking requires less support.
Next, cut plywood or oriented strand board (OSB) to serve as the platform's decking. The thickness of the decking will likewise depend on the weight it will be carrying. Attach the decking to the supporting planks using screws. Ensure the screws are long enough to penetrate the decking and securely fasten it to the planks, but not so long as to protrude through the rafters/joists. A good screw pattern will distribute the load evenly across the support structure. For added safety, consider adding a lip or a short railing around the edges of the platform to prevent items from accidentally falling off. This platform can be customized for any size or shape of space.
The benefit of this method is its relatively low cost and ease of installation. It can be adapted to fit various garage layouts and can be expanded as storage needs evolve. A drawback, however, is that accessibility can be limited, especially if items are stored deeply within the platform. Using clear, durable storage containers and labeling them clearly can help mitigate this issue.
Building Suspended Shelving Units for Accessible Storage
For items requiring more frequent access, suspended shelving units offer a more practical overhead storage solution. These units are typically constructed from metal or wood and are suspended from the garage ceiling using chains, cables, or threaded rods. This approach allows for greater flexibility in terms of shelf height and depth, and it provides easier access to stored items compared to platform-based systems. While requiring more materials and potentially time to install, the increased accessibility justifies the effort.
The construction of suspended shelving units typically begins with building the shelf frames. These can be built from wood or metal. Wooden frames are often simpler for DIY enthusiasts, as woodworking tools are more common than metal fabrication equipment. Metal frames, however, offer superior strength and durability for heavier loads. When constructing wooden frames, ensure that joints are securely fastened using screws and wood glue. Metal frames can be welded or bolted together.
Once the shelf frames are complete, determine the desired height of each shelf and the overall dimensions of the unit. Cut the shelving material (typically plywood, OSB, or metal sheeting) to fit within the frames. Secure the shelving to the frames using screws, bolts, or welds, depending on the materials used. Reinforcing shelf supports may be required for particularly heavy items.
The key to a successful suspended shelving unit is the suspension system. Chains, cables, or threaded rods are commonly used to suspend the units from the garage ceiling. Select a suspension method that is rated for the expected weight load. Securely attach the suspension hardware to the ceiling joists or rafters using lag bolts or other appropriate fasteners. Ensure that the suspension points are evenly spaced to distribute the weight evenly across the unit. Level the shelving unit after suspension to prevent items from sliding off the shelves. The height can be adjusted with chains when required.
This type of storage is advantageous because it can be customized to specific dimensions and the types of items stored. Open shelving allows for immediate visibility and accessibility. It is important to consider the aesthetic impact, however, as suspended shelving is more visible than platform storage.
Implementing Pulley Systems for Heavy or Infrequently Used Items
For storing heavy or infrequently used items, such as ladders, kayaks, or seasonal sports equipment, pulley systems offer a safe and efficient solution. These systems utilize a combination of pulleys, ropes, and hooks to lift and lower items, minimizing the physical effort required. Pulley systems are particularly beneficial for individuals with limited strength or mobility. This method is more expensive and complex than the other options as they require more specialized hardware.
Select a pulley system that is specifically designed for overhead garage storage and rated for the weight of the items to be stored. These systems typically include multiple pulleys, ropes, hooks, and mounting hardware. Before installation, carefully read and understand the manufacturer's instructions. Identify suitable mounting points on the garage ceiling, ensuring that the joists or rafters are strong enough to support the weight.
Securely attach the pulleys to the ceiling joists or rafters using lag bolts or other appropriate fasteners. Ensure that the pulleys are aligned correctly to allow for smooth and efficient lifting and lowering. Thread the rope through the pulleys according to the manufacturer's instructions. Attach the hooks to the rope ends. The hooks should be strong enough to securely hold the items being stored.
Before storing any items, test the pulley system to ensure it is working correctly and that the weight is evenly distributed. Slowly lift and lower the items to verify that the system is stable and secure. If any issues are detected, adjust the pulleys or ropes as needed. Periodically inspect the pulley system for wear and tear, replacing any damaged components immediately. This system must be meticulously maintained to ensure safety.
The main advantage of pulley systems is the ease with which heavy items can be stored and retrieved. This method is particularly useful for garages with limited floor space. However, pulley systems can be relatively expensive and require careful installation to ensure safety. They also require a clear understanding of mechanical principles to operate effectively.
Regardless of the chosen overhead storage method, safety remains paramount. Always adhere to weight limitations, use appropriate safety gear during installation, and regularly inspect the storage system for any signs of wear or damage. Proper planning, careful execution, and ongoing maintenance will ensure a safe and efficient overhead storage solution for small garages. Securing stored items is also crucial. Bungee cords, straps, and netting can prevent items from shifting or falling, particularly when using platform or shelving systems.

Diy Garage Ceiling Storage And Wall Organization Angela Marie Made

How To Diy A Ceiling Garage Storage System The Family Handyman

Diy Garage Ceiling Storage And Wall Organization Angela Marie Made

46 Garage Organizing Ideas You Can Diy Family Handyman

How To Build Diy Garage Storage Shelves Crafted Work

Diy Garage Ceiling Storage And Wall Organization Angela Marie Made

Adding Storage Above The Garage Door Jays Custom Creations

Reclaim Your Garage W Diy Storage Shelves Free Plans

Easy Way To Build Custom Above Garage Door Shelves Diy

Diy Garage Ceiling Storage And Wall Organization Angela Marie Made
Related Posts








