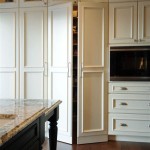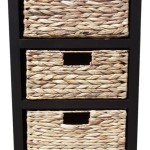DIY Overhead Garage Storage Ideas For Small Spaces With Doors
Garages, particularly in properties with limited square footage, often become repositories for items that lack a designated place within the home. This accumulation can quickly lead to a cluttered and inefficient space. Utilizing the overhead area of a garage presents a viable solution for maximizing storage, especially in smaller garages where floor space is at a premium. Employing DIY strategies for overhead garage storage can transform a chaotic environment into an organized and functional area, provided careful planning and execution are undertaken.
The implementation of overhead garage storage systems necessitates considering factors such as the garage's dimensions, the structural integrity of the ceiling and walls, and the type and weight of items to be stored. Prior to commencing any construction, a thorough assessment of these factors is crucial to ensure the safety and longevity of the storage solution. Furthermore, selecting appropriate materials and tools is essential for successful completion of the DIY project.
Assessing Structural Integrity and Space Limitations
The first crucial step in implementing overhead garage storage is a meticulous evaluation of the garage's structural capacity. This involves examining the ceiling joists or trusses to determine their load-bearing capacity. Residential garage ceilings are typically constructed with either dimensional lumber joists or engineered trusses. Each structure has unique weight-bearing properties. Consult local building codes or a structural engineer to ascertain the maximum weight that can be safely supported.
Identifying the joist spacing is also vital. Standard spacing is typically 16 or 24 inches on center. This measurement will dictate the placement of support brackets and the dimensions of the storage platforms. Additionally, the height of the garage ceiling needs to be considered. A lower ceiling may preclude the use of bulky storage platforms, while a higher ceiling offers more flexibility in design and height. Account for the door's operational clearance to prevent any obstruction when it opens and closes.
Furthermore, examine the condition of the walls, specifically where support brackets will be mounted. Concrete block walls offer a more robust anchoring point than drywall-covered stud walls. For stud walls, ensure the brackets are securely fastened to wall studs rather than just the drywall. Using a stud finder and appropriate fasteners is critical for achieving a secure and stable storage system.
DIY Overhead Storage System Designs and Materials
Numerous DIY overhead storage system designs cater to varying needs and skill levels. One common approach involves constructing simple platforms using dimensional lumber and plywood. The platforms are then suspended from the ceiling joists using metal brackets or heavy-duty chains. This method is relatively straightforward and economical, but requires accurate measurements and secure fastening.
Another design option involves utilizing pre-fabricated metal shelving units designed for overhead storage. These units typically consist of adjustable shelves supported by metal frames that are anchored to the ceiling. While more expensive than a purely DIY solution, these units offer greater flexibility and ease of installation. They are also typically designed to bear substantial weight.
When selecting materials, prioritize strength, durability, and resistance to environmental factors. Pressure-treated lumber is recommended for components that may be exposed to moisture. High-quality plywood, typically ¾ inch thick, is suitable for platform surfaces. For metal components, opt for galvanized steel or powder-coated finishes to prevent corrosion. Appropriate fasteners, such as lag screws and washers, are essential for securely attaching the storage system to the ceiling and walls.
Consider the integration of doors into the storage system's design. Accessing items stored overhead can be challenging, especially for heavier objects. Incorporating a system of ropes and pulleys can facilitate lifting and lowering items. Attaching hinged doors or sliding panels to the front of the storage platform can improve aesthetics and protect stored items from dust and debris. When designing doors, ensure they do not interfere with the garage door's operation.
Construction Techniques and Safety Considerations
Prior to commencing construction, gather all necessary tools and materials. This typically includes a measuring tape, level, drill, impact driver, circular saw, stud finder, safety glasses, and work gloves. Accurate measurements are paramount for ensuring that the storage system fits properly within the garage and is level and stable.
When cutting lumber, use a circular saw or miter saw to ensure precise cuts. Avoid splintering by using a sharp blade and applying masking tape to the cut line. When drilling pilot holes for fasteners, use a drill bit that is slightly smaller than the diameter of the fastener. This will prevent the wood from splitting and ensure a secure connection.
When suspending the storage platform from the ceiling, use heavy-duty brackets or chains that are rated to support the weight of the platform and its contents. Distribute the weight evenly across the supporting structures to prevent overloading any single point. Periodically inspect the fasteners and supporting structures for signs of wear or loosening. Tighten any loose fasteners immediately.
Safety is of utmost importance when working on any DIY project. Always wear safety glasses to protect the eyes from flying debris. Use work gloves to protect the hands from splinters and sharp edges. When working at heights, use a sturdy ladder and ensure that it is properly positioned and secured. Avoid overreaching or leaning too far from the ladder. Enlist the help of a second person to assist with lifting heavy objects and ensure stability during the construction process.
Consider the implications of installing overhead storage on the functionality of the garage door. Ensure that the storage system does not obstruct the door's movement or interfere with its safety sensors. If necessary, adjust the height of the storage platform or modify the garage door opener to accommodate the new storage system. Failure to do so could result in damage to the garage door or injury.
Furthermore, consider the accessibility of the stored items. Overly deep or high platforms can make accessing items difficult. Design the system so that frequently used items are easily accessible. Consider using clear storage bins to allow visual identification of contents without needing to physically remove them. Label bins clearly to avoid confusion.
The implementation of a robust and well-designed overhead garage storage system can significantly enhance the usability and organization of a small garage. By carefully assessing the structural limitations, selecting appropriate materials, adhering to safe construction practices, and considering the practical aspects of accessibility and garage door functionality, individuals can achieve a storage solution that maximizes space and improves the overall efficiency of their garage.
Maintaining the longevity and safety of the overhead storage system requires regular inspection and maintenance. Periodically check for loose fasteners, sagging platforms, or any signs of deterioration. Address any issues promptly to prevent further damage or potential hazards. A proactive approach to maintenance will ensure that the overhead storage system continues to serve its purpose effectively for years to come.

Diy Garage Ceiling Storage And Wall Organization Angela Marie Made

Adding Storage Above The Garage Door Jays Custom Creations
:max_bytes(150000):strip_icc()/Garage-storage-units-705e1388ed354599addde39f024c00a6.jpg?strip=all)
52 Diy Garage Storage Ideas To Stay On Top Of The Clutter

Diy Garage Ceiling Storage And Wall Organization Angela Marie Made

How To Diy A Ceiling Garage Storage System The Family Handyman

Reclaim Your Garage W Diy Storage Shelves Free Plans

Adding Storage Above The Garage Door Jays Custom Creations

12 Organized Garage Ideas Momof6

7 Overhead Storage Tips For Using Your Garage Space Wisely

How To Build Diy Garage Storage Shelves Crafted Work
Related Posts








