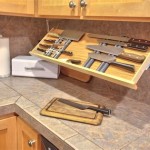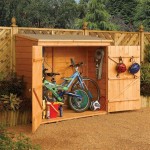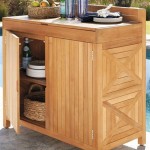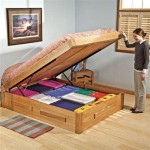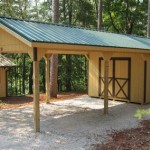How To Build A Garage Ceiling Storage Rack
Maximizing storage space in a garage often presents a challenge. Floor space quickly becomes limited, and wall space may be constrained by existing shelving or equipment. Utilizing the often-overlooked area above offers an excellent solution. Constructing a garage ceiling storage rack provides a practical and efficient way to store seasonal items, rarely used tools, and other belongings, freeing up valuable floor area. This article details the process of building a sturdy and reliable garage ceiling storage rack, covering the necessary materials, tools, and step-by-step instructions.
Before embarking on this project, carefully consider the weight capacity of the garage ceiling. Most residential garages are constructed with either engineered trusses or dimensional lumber framing. While trusses are generally designed to withstand significant loads, it is crucial to identify the load-bearing members and ensure the rack is properly secured to these elements. Consult with a structural engineer or experienced contractor if there are any doubts about the ceiling's load-bearing capacity. Overloading the ceiling can lead to structural damage and pose a safety hazard.
The design of the storage rack can be customized to suit individual needs and the dimensions of the garage. However, the fundamental principles of construction remain consistent. The rack typically consists of a frame suspended from the ceiling joists, with a platform of wire mesh or solid wood panels providing the storage surface. The size and configuration of the frame will depend on the available space and the intended storage items.
Planning and Material Selection
The initial step involves careful planning and material selection. This stage directly impacts the structural integrity and overall lifespan of the storage rack. Begin by measuring the available space in the garage ceiling. Determine the desired dimensions of the rack, taking into account the height clearance needed for vehicles and other equipment parked below. Consider the type of items to be stored on the rack, as this will influence the load capacity requirements.
The primary framing material for the rack is typically dimensional lumber, such as 2x4 or 2x6 studs. These provide adequate strength and are readily available at most hardware stores. Select lumber that is straight, free from knots, and pressure-treated if the garage is prone to moisture. The length of the lumber will depend on the dimensions of the rack. For the support brackets, angle iron or steel tubing can be used. These brackets will connect the frame to the ceiling joists. The hardware for attaching the brackets to the ceiling joists and the frame should be appropriately sized and rated for the intended load. Use lag screws or carriage bolts with washers and nuts for secure connections. Avoid using drywall screws, as they are not designed for structural applications.
For the storage platform, consider using wire mesh or solid wood panels. Wire mesh offers good ventilation and visibility, while solid wood panels provide a more stable and uniform surface. If using wire mesh, select a heavy-gauge mesh with small openings to prevent items from falling through. If using wood panels, plywood or oriented strand board (OSB) are common choices. Choose a thickness that is appropriate for the expected load. All wood components should be sealed or painted to protect them from moisture and prevent warping.
In addition to the structural materials, gather the necessary tools for the project. These typically include a tape measure, level, stud finder, drill, impact driver, socket set, wrench set, safety glasses, and work gloves. A circular saw or miter saw will be helpful for cutting the lumber to size. A ladder or scaffolding will be needed to reach the ceiling. Safety is paramount; always wear safety glasses and work gloves when handling tools and materials.
Construction Process: Building the Frame and Brackets
The construction process begins with building the frame for the storage rack. Cut the lumber to the specified dimensions, ensuring that the cuts are square and accurate. Assemble the frame using screws or nails, creating a rectangular or square structure. Reinforce the corners with metal brackets or by overlapping the lumber pieces. The frame should be strong and rigid, capable of supporting the intended load. If the rack is particularly large, consider adding cross braces to provide additional support.
Next, fabricate the support brackets. Cut the angle iron or steel tubing to the desired length. The length of the brackets will determine the height of the rack from the ceiling. Drill holes in the brackets for attaching them to the ceiling joists and the frame. The size and spacing of the holes should be appropriate for the hardware being used. If welding is required, ensure that the welds are strong and properly penetrate the material. The brackets should be sturdy and capable of supporting the weight of the rack and its contents.
Before attaching the brackets to the ceiling joists, use a stud finder to locate the joists. Mark the locations of the joists on the ceiling. The rack should be securely attached to multiple joists to distribute the load evenly. Position the brackets along the joists, ensuring that they are aligned and level. Use lag screws or carriage bolts to attach the brackets to the joists. Tighten the hardware securely, but avoid over-tightening, which can damage the wood. The brackets should be firmly attached to the ceiling joists and capable of supporting the weight of the rack.
With the brackets securely attached to the ceiling joists, carefully lift the frame into position. Align the frame with the brackets and attach it using bolts or screws. Ensure that the frame is level and securely fastened to the brackets. Double-check all connections to verify that they are tight and secure. The frame should be stable and able to support the weight of the storage platform and its contents. If necessary, add additional support brackets to provide extra stability.
Installing the Storage Platform and Final Inspection
The final step involves installing the storage platform. If using wire mesh, cut the mesh to the desired size and attach it to the frame using staples, screws, or wire ties. Ensure that the mesh is securely fastened and that there are no sharp edges protruding. If using wood panels, cut the panels to the desired size and attach them to the frame using screws or nails. Space the fasteners evenly and ensure that the panels are securely fastened. The storage platform should be level and capable of supporting the weight of the stored items.
After installing the storage platform, conduct a final inspection of the entire structure. Check all connections to verify that they are tight and secure. Inspect the frame, brackets, and storage platform for any signs of weakness or damage. If necessary, reinforce any areas that appear to be weak. Ensure that the rack is level and that there is adequate clearance below for vehicles and other equipment. The storage rack should be safe, stable, and capable of supporting the intended load.
Consider adding safety features to the storage rack, such as guardrails or netting, to prevent items from falling off. Label the rack with its maximum load capacity to prevent overloading. Store heavier items towards the center of the rack and distribute the weight evenly. Avoid storing flammable or hazardous materials on the rack. Regularly inspect the rack for any signs of wear or damage. By following these guidelines, one can build a safe and functional garage ceiling storage rack that will provide years of reliable service.
The project involves careful planning, precise execution, and adherence to safety protocols. By following these steps and properly selecting materials, individuals can enhance the storage capacity of their garage, effectively utilizing the vertical space available for organizing and storing various items.

Diy How To Build Suspended Garage Shelves Building Strong

Diy Garage Ceiling Storage Shelves

Diy Garage Ceiling Storage And Wall Organization Angela Marie Made

Diy How To Build Suspended Garage Shelves Building Strong

How To Install Overhead Garage Storage Stanley Tools

Diy Garage Ceiling Storage Shelves

Diy Overhead Garage Storage Rack Four 2x3 S And Two 8 X16 Wire Shelves Less Than 50 An Hour Worth Of Work

How To Diy A Ceiling Garage Storage System The Family Handyman

Diy Overhead Garage Storage Musgroves In Christchurch

Diy Garage Storage Ceiling Mounted Shelves Giveaway
Related Posts


