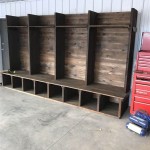How To Make Garage Ceiling Storage
Garage ceiling storage offers a practical solution for maximizing vertical space and reclaiming floor area. This article outlines a comprehensive guide to creating effective garage ceiling storage solutions, covering planning, material selection, installation, and safety considerations.
Planning and Assessment
Before embarking on a garage ceiling storage project, careful planning is essential. Begin by assessing the available ceiling space, taking into account factors like garage door clearance, lighting fixtures, and existing ductwork or plumbing. Measure the dimensions of the intended storage area to determine the appropriate size and capacity of the storage units.
Consider the types of items to be stored. Heavier items like storage boxes, seasonal decorations, and sporting equipment will require more robust storage solutions compared to lighter items like camping gear or holiday decorations. This assessment will inform decisions about weight capacity and storage unit design.
Material Selection
Selecting appropriate materials is crucial for ensuring the longevity and safety of the garage ceiling storage system. Common options for framing include sturdy lumber like 2x4s or 2x6s, or metal framing systems for enhanced load-bearing capacity. Plywood is a popular choice for decking due to its durability and affordability. Heavy-duty brackets, designed specifically for ceiling mounting, are required to securely attach the storage platform to the ceiling joists.
Choosing appropriate storage containers is also important. Heavy-duty plastic bins with secure lids offer weather resistance and protection against pests. For larger items, consider using specialized storage bags or even repurposing sturdy cardboard boxes reinforced with packing tape. Labeling all containers clearly allows for easy identification of stored items.
Installation Process
The installation process begins by locating the ceiling joists. A stud finder can be used to accurately pinpoint their location. Mark the desired positions for the storage unit brackets on the joists. Ensure the brackets are spaced appropriately to support the planned weight load evenly.
Securely attach the brackets to the ceiling joists using appropriate fasteners, such as lag screws or carriage bolts. The type and size of fasteners should be determined based on the weight capacity requirements and the type of ceiling material. It’s recommended to pre-drill pilot holes to prevent wood splitting, especially when working with hardwood joists.
Construct the storage platform by attaching the plywood decking to the mounted brackets. Use screws or nails to secure the plywood, ensuring a flush and stable surface. Consider adding a lip or edge to the platform to prevent items from sliding off. This can be achieved by adding a frame of 2x2 lumber around the perimeter of the platform.
Once the platform is securely in place, load the storage containers onto the platform. Distribute the weight evenly to avoid overloading any one section. Avoid stacking items too high, which could compromise stability and make retrieval difficult. Consider using a pulley system or hoist for easier access to heavier items.
Safety Considerations
Safety should be a primary concern throughout the entire process. Always wear appropriate safety gear, including safety glasses, gloves, and a dust mask, especially during the cutting and fastening stages. Use a sturdy ladder and ensure it is placed on a stable, level surface. Having a spotter is recommended when working at heights.
Accurately calculate the weight capacity of the storage system and avoid exceeding it. Overloading can lead to structural failure and pose significant safety risks. Regularly inspect the storage system for signs of wear and tear, such as loose brackets or damaged decking. Address any issues promptly to maintain the integrity and safety of the system.
Consider installing additional lighting in the garage to improve visibility and access to stored items. Ensure the storage system does not interfere with garage door operation or any existing electrical wiring or plumbing. Consult local building codes and regulations to ensure compliance with any specific requirements for ceiling storage installations.
Organization and Accessibility
Maximize the efficiency of the garage ceiling storage by implementing organizational strategies. Clearly label all storage containers and use a system for categorizing items. Consider creating an inventory list of stored items to easily locate specific items when needed.
Optimize accessibility by considering the placement of frequently used items. Place less frequently accessed items towards the back or higher sections of the storage platform. Utilizing clear storage bins allows for easy identification of contents without having to remove the bins from the platform.
Regular decluttering and reorganization will help maintain an efficient and functional garage ceiling storage system. Periodically review the stored items and remove any unnecessary or unused items to free up valuable storage space.

Diy How To Build Suspended Garage Shelves Building Strong

How To Diy A Ceiling Garage Storage System The Family Handyman

Diy How To Build Suspended Garage Shelves Building Strong

How To Diy A Ceiling Garage Storage System The Family Handyman

Diy How To Build Suspended Garage Shelves Building Strong

How To Install Overhead Garage Storage Stanley Tools

Are Ceiling Garage Storage Racks Safe Rhino Shelf Blog Rhinoshelf Com

24 Affordable Diy Garage Storage Projects Family Handyman

Garage Storage Diy S And Tips Family Handyman

Garage Ceiling Storage Ideas For The
Related Posts








