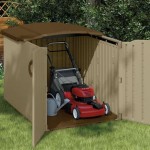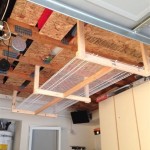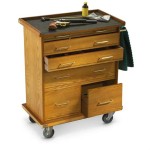DIY Loft Bed with Storage Underneath, Stairs, and Living Room
A loft bed offers a clever solution for maximizing space, particularly in smaller homes or apartments. Combining a loft bed with integrated storage, a staircase, and a functional living area underneath creates a highly efficient and versatile living space.
Planning and Design
Careful planning is crucial for a successful DIY loft bed project. Accurate measurements of the available space are essential to determine the bed's dimensions, ensuring it fits comfortably within the room while leaving adequate headroom and living space below. Consider the height of the ceiling and the user's height to calculate the optimal loft height. A detailed sketch, including the placement of the stairs, storage units, and living area components, should be created before beginning construction.
Material Selection
Choosing appropriate materials is vital for safety and stability. High-quality lumber, such as kiln-dried pine or fir, is recommended for the bed frame. Plywood can be used for the platform and storage units. Ensure the lumber is sturdy enough to support the intended weight, including the bed frame, mattress, occupants, and any stored items. Select screws and bolts designed for structural framing. Consider the aesthetic appeal of the materials and how they will complement the existing décor.
Construction of the Loft Frame
The loft frame constitutes the primary support structure. Four vertical posts, securely anchored to the floor and ceiling if possible, form the corners. Horizontal beams connect the posts to create the frame perimeter. Crossbeams provide additional support for the mattress platform and prevent sagging. Precise measurements and level placement are crucial during this phase to ensure stability and prevent structural issues.
Building the Staircase
The staircase provides safe and easy access to the loft bed. Stringers, the angled supports, are cut to the appropriate dimensions and securely attached to the loft frame. Treads, the horizontal steps, are then fastened to the stringers. Consider incorporating built-in drawers or shelves within the staircase for extra storage. Handrails should be added for safety, especially if children will be using the loft bed.
Creating the Storage Space
The area under the loft bed offers ample storage opportunities. Built-in drawers, shelves, or cabinets can be incorporated into the design. These units can be customized to suit specific storage needs, such as clothing, books, or other belongings. Consider using sliding doors or curtains to conceal the storage area and maintain a tidy appearance.
Designing the Living Area
The space beneath the loft bed can be transformed into a functional living area. Depending on the available space and individual needs, this area could serve as a study, a playroom, or a cozy sitting area. Furniture choices should be scaled appropriately to fit the dimensions of the space. Consider incorporating lighting solutions to create a comfortable and inviting atmosphere. A strategically placed rug can help define the living area and enhance its visual appeal.
Safety Considerations
Safety is paramount when building a loft bed. Ensure the frame is robust and securely anchored. A sturdy guardrail should surround the loft platform to prevent falls. The staircase should be stable and equipped with handrails. Adequate lighting should be provided both on the loft and in the living area below. Regularly inspect the structure for any signs of wear or damage and address them promptly.
Finishing Touches
Once the construction is complete, consider adding finishing touches to enhance the appearance and functionality of the loft bed. Sanding and painting or staining the wood will protect it and improve its aesthetics. Decorative elements, such as curtains or fairy lights, can personalize the space. Consider adding a small desk or comfortable seating to create a dedicated study or relaxation zone.

I Built My Dream Loft Bed W Pc Setup On A Budget

Built In Loft Bed Rogue Engineer

I Built My Dream Loft Bed W Pc Setup Walk In Closet

10 Loft Bed Ideas To Make The Most Of Your Room With Style
:max_bytes(150000):strip_icc()/02-XL-low-0cf2f69ee23d445bb638003aa35da6c8.jpg?strip=all)
28 Loft Style Bedroom Ideas To Elevate And Maximize Your Space

Space Saving Bed Ideas For Your Kid S Room

Amazing Loft Bed With Tons Of Cool Features

Storage Loft Bed Inhabitat Green Design Innovation Architecture Building

19 Loft Bed Ideas For Small Space Living Coco Lapine Designcoco Design

Camp Loft Bed With Stair Junior Height Ana White
Related Posts








